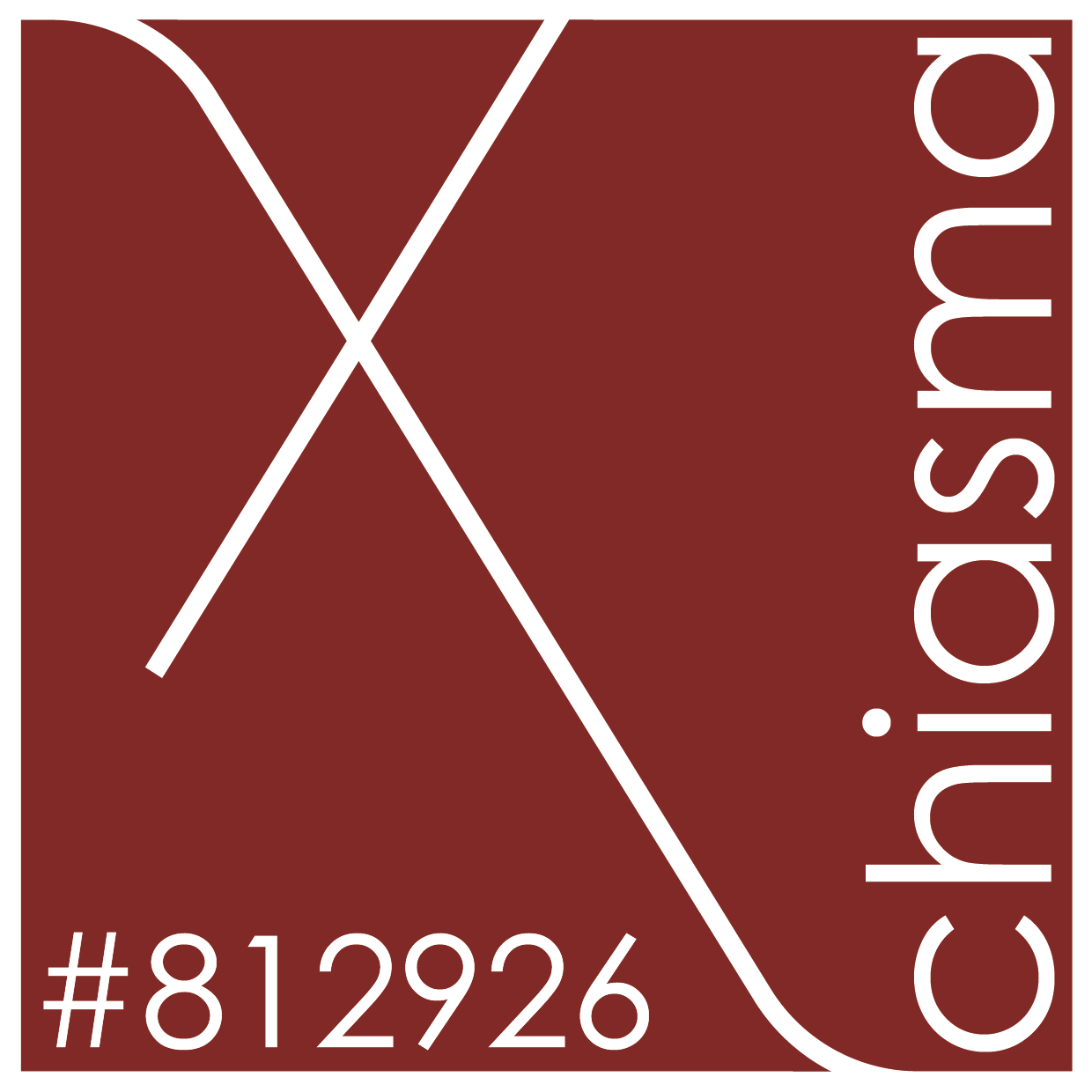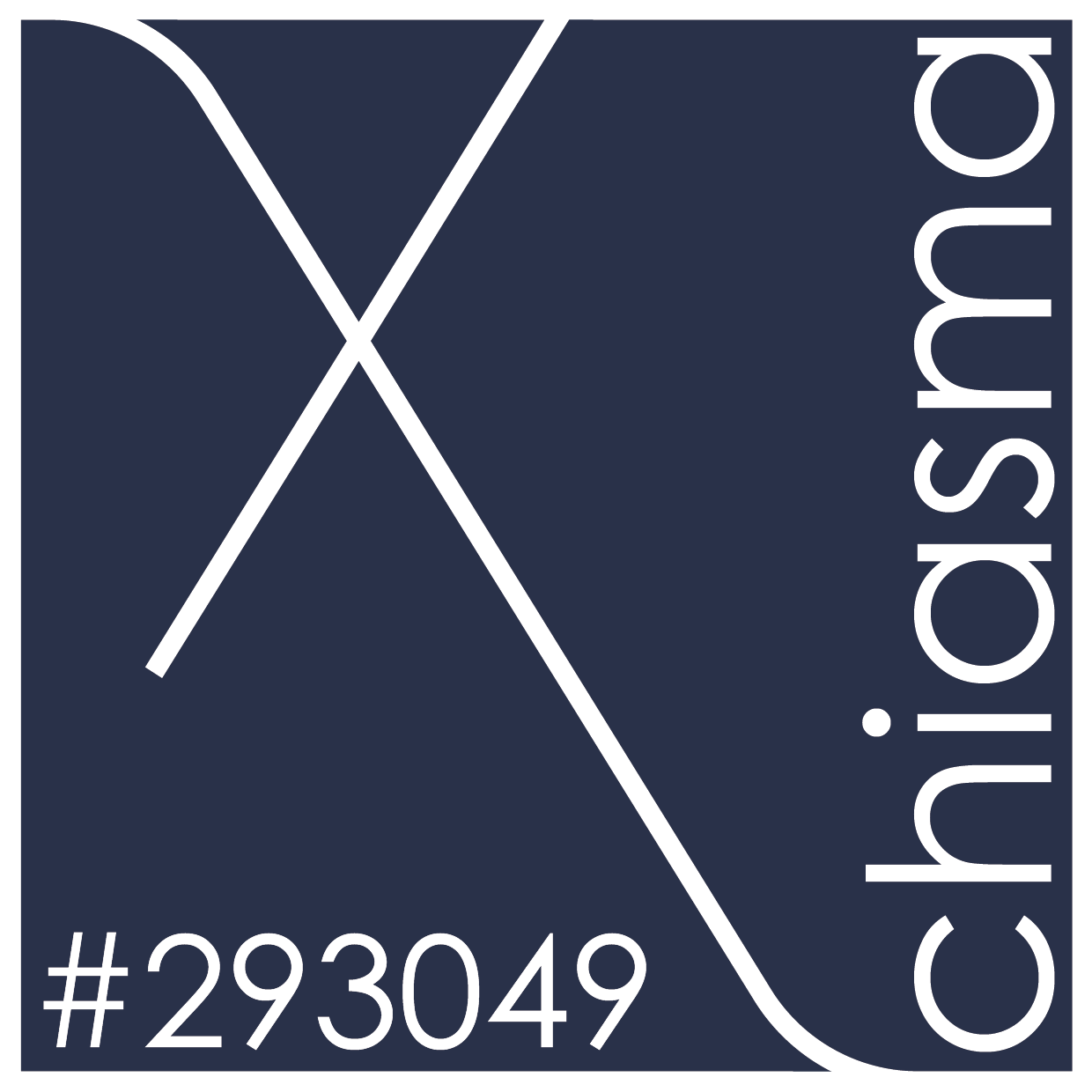Chiasma
DESIGN&BUILD WORKSHOP
Chiasma is an intense Design&Build workshop hold every year, whose first edition was in September 2017. This is an opportunity for a technical and cultural experimentation for young architects that are willing to work in a “hands-on” way, from the idea to the construction of the project in a week’s time.
This process of intensive design aims to get participants to focus on how to turn a creative idea into a constructible object with the help of the available tools. The skills acquired during the workshop let the young architects get a stronger awareness of the project, after paying much more attention on the construction issues.
Furthermore, participants will get a better spatial awareness on how it is possible to turn an environment through the manipulation of simple elements processed with traditional techniques. On top of this, Chiasma brings its participants to the appreciation of the teamwork in the realization of projects based on complex activities.
DESIGN PHASE
The workshop will have an initial design phase. The participants, thanks to the help of specialized tutors, will develop a personal concept e then, in a second phase, the project itself on the basis of the information collected by Acropoli through the cultural project.
CONSTRUCTION PHASE
In the second phase, participants, still with the help of the tutors, will build the project that they designed with their own hands, using the materials and the tools provided for the workshop.
The entire process will be enriched by a few conferences held by the tutors and by guests invited just for the occasion.
Previous editions
The object of Chiasma #124949 is a small-sized artifact used as a platform for social interaction. This was the aim of the workshop and for this it is possible to try the different declinations and impacts that it has on the several sections in society.
In its first edition, Chiasma gave Itaca as a result, an island for students’ social life, a strongly contextual element that exercises an abstraction of the local landscape, which is composed by the building of the University and the valley. The artefact, located on the terrace of the school, redefines the rules of that space in which it places a new relationship system.
The result of Chiasma#812926 is a system of multiple elements that redefine and qualify the central space of the internal yard of Impact Hub, in Trento.
The design concept of AgorHub, this is the name of the project, was inspired by the historical Roman circle, creating a commemorative and alienating space where to stay thanks to three different elements: the Circus, central plan artefact which allows to host who lives Impact Hub, the Obelisk, a strong landmark that stands at the opposite side of the square, and the wheelbarrows, mobile elements that can be rotated in order to take different configurations as seats or small tables.









